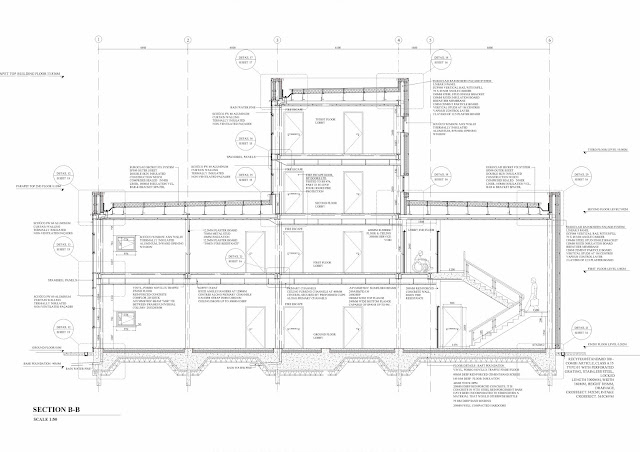GMIT Arch. Techn. Second Year | Design & Details Studies Project
Autodesk AutoCAD 2D & 3D | Steel Structure, Aluminium Cladding and Curtain Wall
Steel Structural Details
BSc. Degree in Architectural Technology second year final project went through the regulatory knowledge needed to design a steel structure construction building, showing great attention to detail. This is a four storey office building with canteen. The structure combine steel beams, columns, slimfloor system with in-situ concrete cores to locate two stairs and a lift. The building fabric is a combination of aluminium rainscreen façade system with curtain wall system
All the project was designed in account the TDGs Building Regulation, Building British Standards and Local Planning Legislation.
Drawings produced using Autodesk AutoCAD.






















